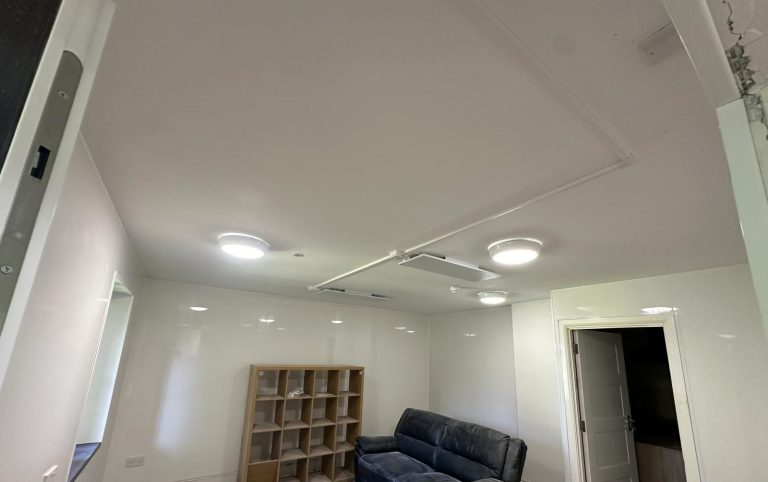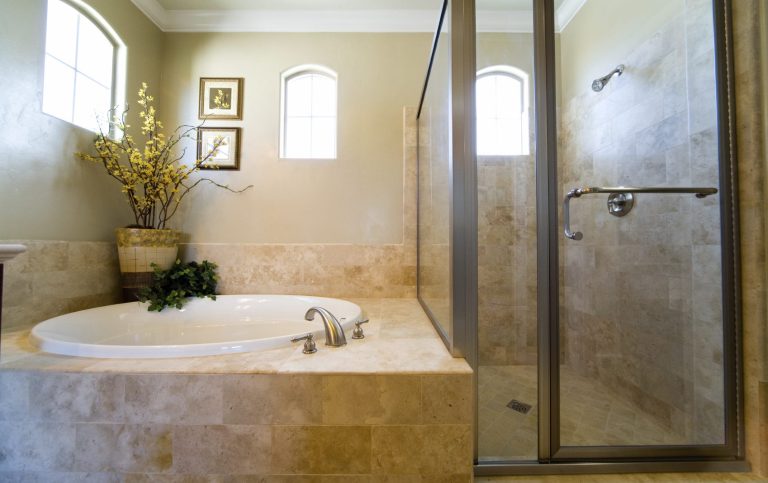Home Extensions

Food for Thought:
When considering a house extension for your home, we believe building a strong bond with your contractor is key. Trust and likability are essential for creating a successful project outcome.
We collaborate with other specialists to ensure that we collectively bring your ideas to reality.
- Build above
- Build below
- Build to the side
- Build behind
- Single or Multi Storey Extension
- Costs
- Plans/Drawings
- Planning permission
- Design
- Access for building works
Types of Extensions & Conversions
Garage Conversion
You can gain extra room from the existing footprint of the garage without actually building an extension from scratch.

Safe Spaces
A way to accommodate a safe environment for adults and children with behaviours of concern, can be to implement an extension for a safe space.

Bathroom Extension
Bathroom extensions can make your home easier and more convenient. Having more bathrooms can increase comfort and privacy.

Kitchen Extension
We invite you to think outside the box, and create a culinary room for dining as well as preparing food, achieving a more sociable arrangement and taking advantage of garden views.

Benefits of Home Extensions
Cost-Effective: Relocating is often more expensive than extending your existing home.
Stay in Your Ideal Location: By extending, you can remain in your settled neighbourhood and area.
Avoid The Stress of Moving: Extending eliminates the challenges associated with moving.
Design Control: You have the freedom to design the extension according to your preferences.
Increased Property Value & Selling Price: Extending your home can enhance its overall value. A well-executed extension can boost your property’s resale value.
Family Comfort: Extensions offer more space for your family to live comfortably.
Versatility: You can create any type of room you desire, from a home office to a gym.
Aesthetic Transformation: An extension provides an opportunity for a visual makeover.



A shell only extension provides the essential external structure – foundations, brick or block walls, and a roof – creating a solid base for future development. With no internal walls, utilities, glazing, or flooring included, you have a blank canvas ready for your personal touch. It allows you to take control of the non-structural tasks like plastering and painting, saving you money in the process.
This option also offers flexibility, allowing you to complete the project in stages as funds become available or hire a specialist for interior design. It's a confident choice for those who are ready to take charge of their project and create a space that truly reflects their vision.
Choosing the full extension option ensures a fully functional living space upon completion. This all-encompassing project covers internal walls, utilities, flooring, glazing, doors, roof, and other essential components with absolute certainty.
Shell Only vs Full Extension
How much will it cost?
There are many factors to consider when it comes to pricing a home extension, the main one being it's size, followed by if it is just a shell only or full extension. At present (2024) it is considered an average price range between £40k and £60k for a 20 m2 extension.
Some of the factors that would also affect your cost
Location of your Home
This is a factor that goes beyond just the land itself. It is the cost of living, the accessibility of tradespeople, the access of material delivered and more. London, for example, is consistently pricier compared to other regions in the UK.
Requirement of Finishings & Fittings
Finishes such as flooring, tiles, and paint plays a crucial role in cost determination. Opting for premium materials can enhance the appearance and longevity of your extension, albeit at a higher cost. Striking the right balance is essential in the material selection process for budgeting purposes.
Planning Permission
If required, entails payment of application fees. Your construction must adhere strictly to building regulations, potentially requiring further investment in structural stability, and other criteria mandated by local authorities.
Architectural Drawings
If you are not using a standard extension design, it is advisable to consult with an architect or a structural engineer, they will create a custom design, conduct structural calculations, and assist with obtaining planning permission if needed.
Home Insurance
It is important to notify your home insurance provider. This will ensure that your policy covers the new addition and any potential risks associated with it. Keep in mind that adding an extension may increase the cost of your home insurance, as it will likely raise the overall value of your property.
Clearing the space
This may involve removing trees, shrubs, or other obstacles in the way. Additionally, preparing the site for building can incur costs for excavation and levelling the ground.
We need your consent to load the translations
We use a third-party service to translate the website content that may collect data about your activity. Please review the details in the privacy policy and accept the service to view the translations.

